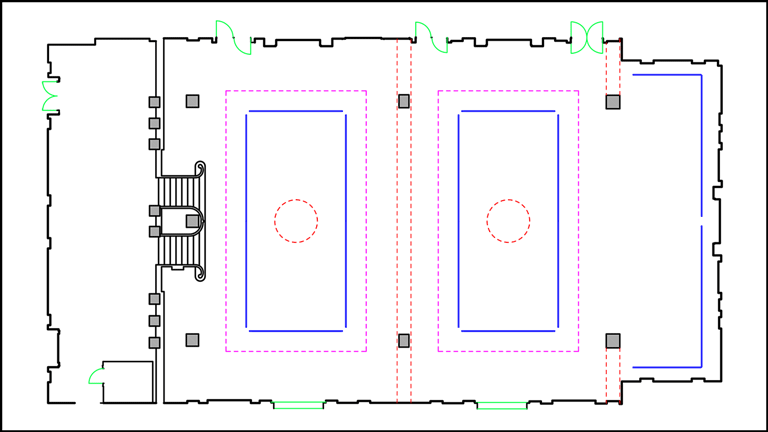
While some venues do have 2D CAD floor plans available (if you're lucky!), most are only copies of the original architect's data.
What was conceived pre-build and what then ended up being constructed in the 'real world', are often VERY different.
We start most projects with a full CAD site recce, using scanning lasers and/or other precision 2D/3D measuring devices, ensuring that, when we say it fits, it does!